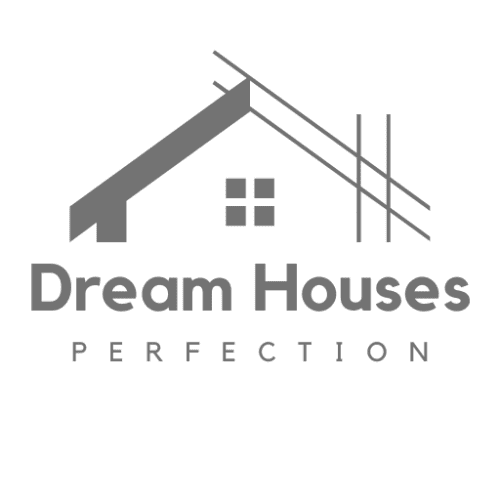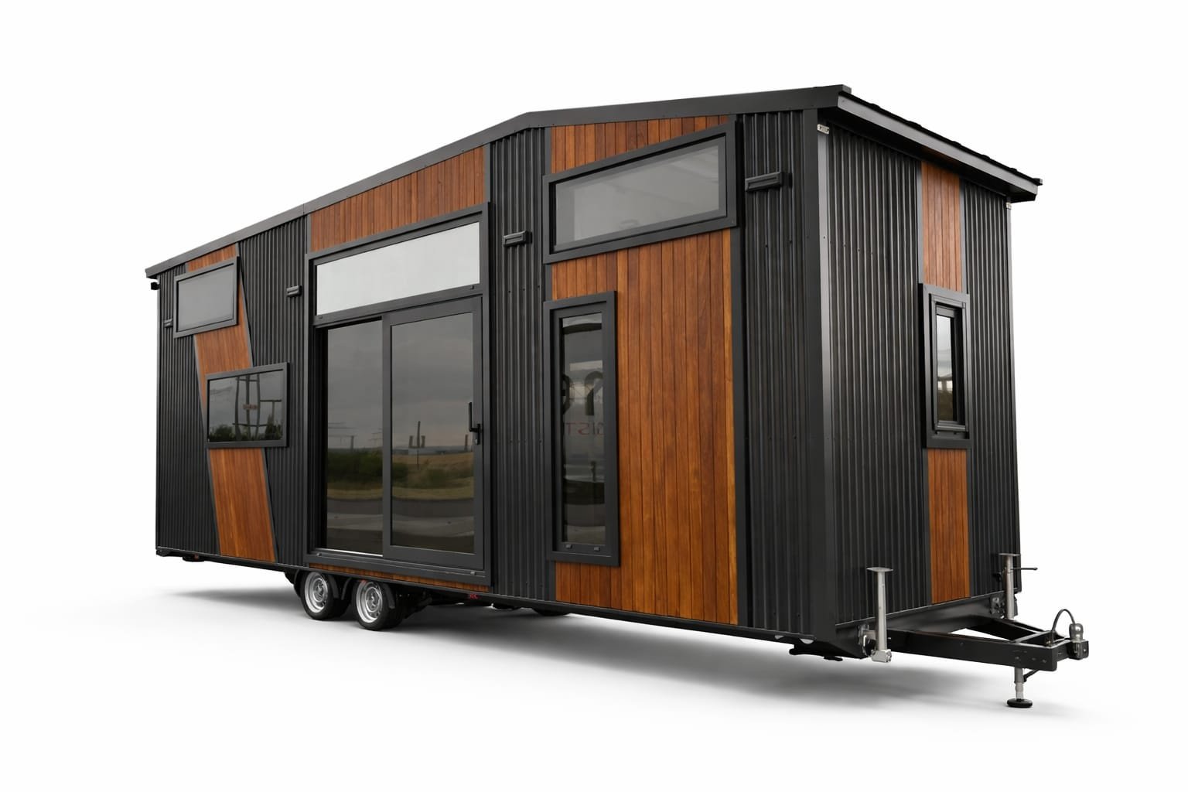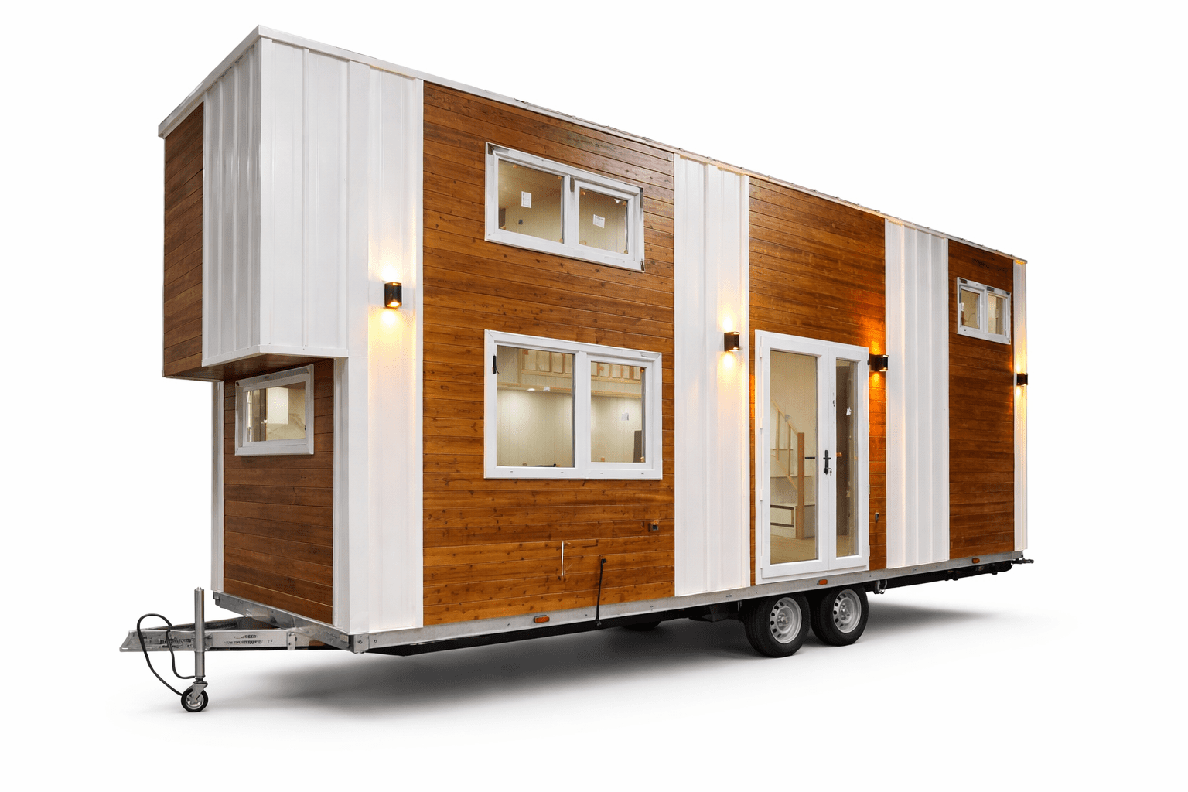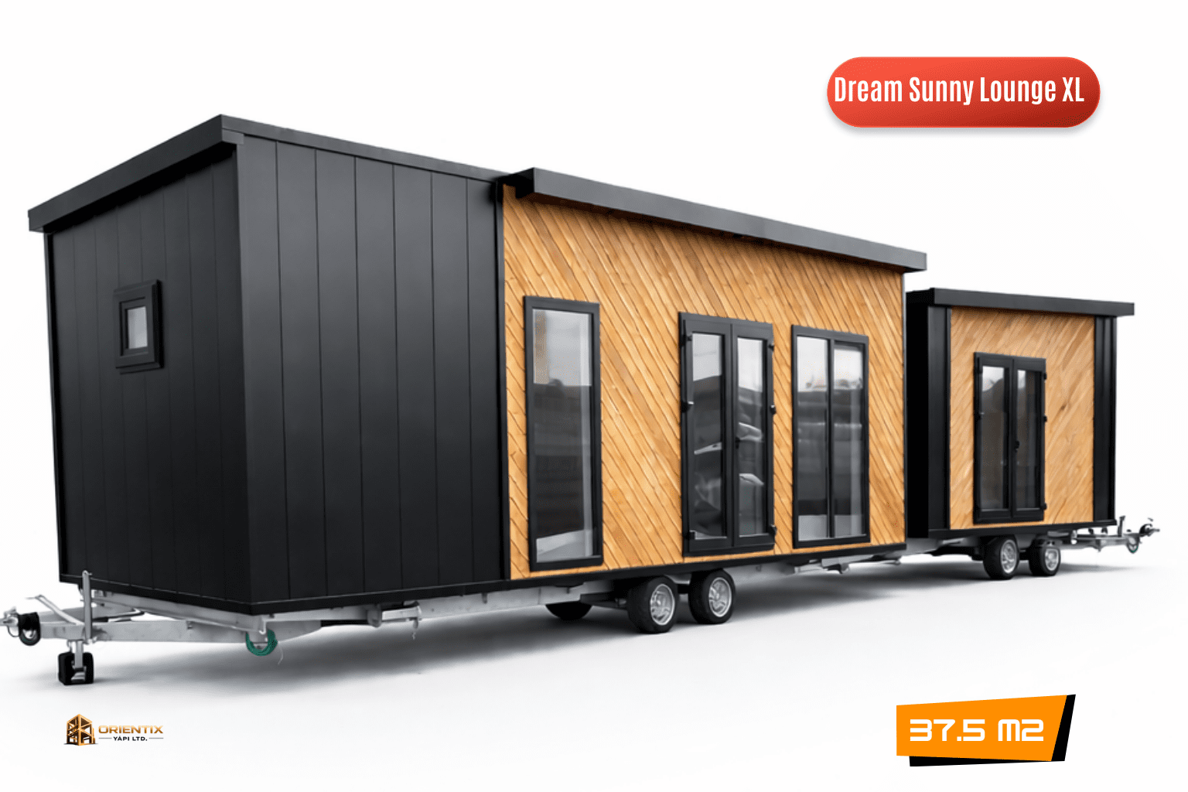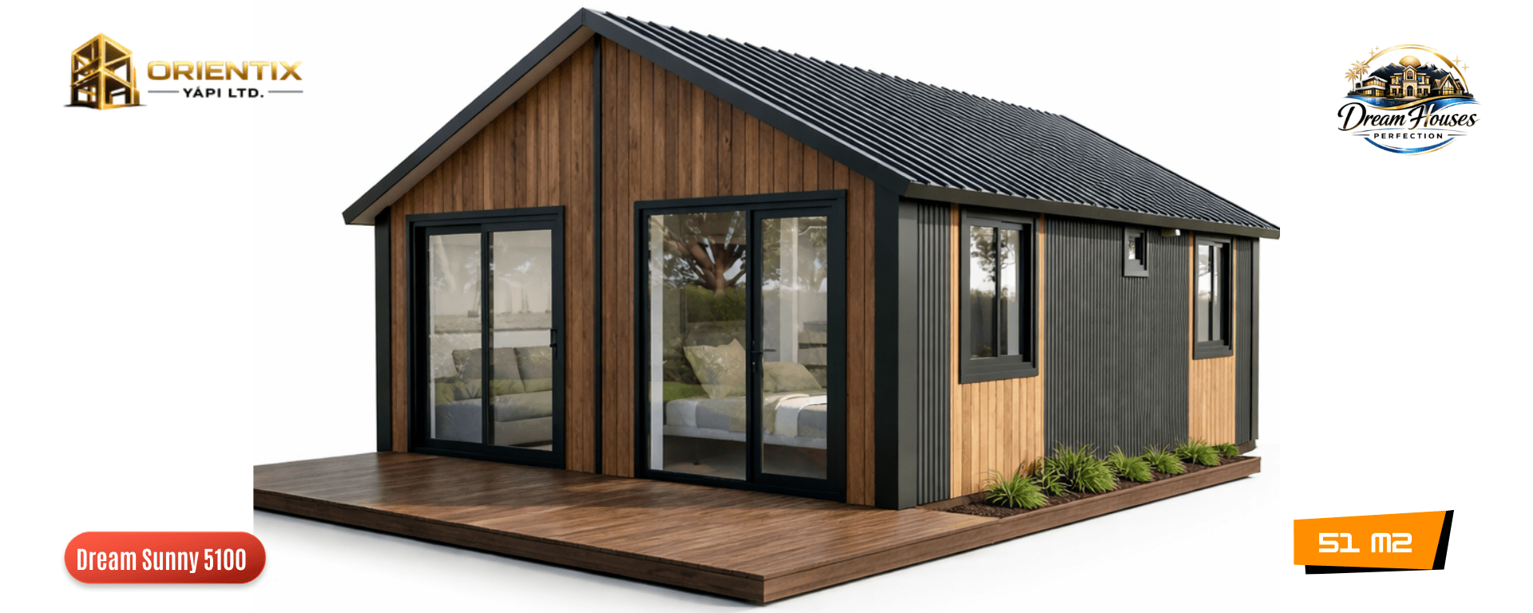Dream Tiny Houses by Dream Houses Perfection
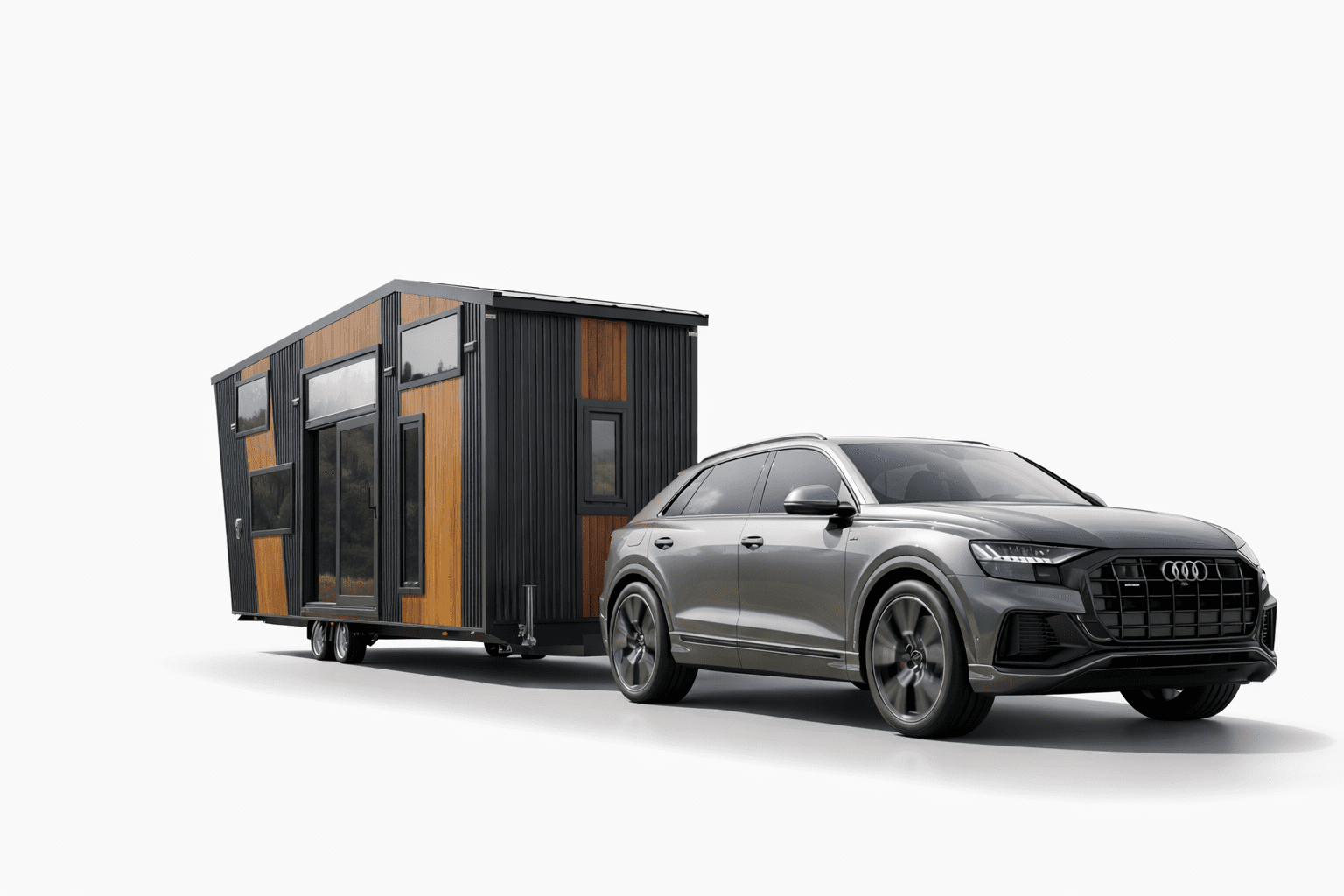
Live big in a smaller, smarter space. Dream Tiny Houses combine architectural elegance with robust engineering to deliver compact homes that are beautiful, durable, and future-ready. Whether you choose a THOW (Tiny House on Wheels) for mobility or a park model for a semi-permanent lifestyle, every unit is crafted for real life: efficient layouts, premium materials, and sustainable performance.
What Makes a Dream Tiny House Different?
-
Manufacturer Direct — designed, engineered, and built by Dream Houses Perfection.
-
EU-Ready Construction — CE/COC compliant and designed to meet German GEG energy efficiency requirements.
-
Premium Materials — steel frame + structural timber, marine-grade interior plywood, thermal aluminum cladding, and knot-free African wood accents.
-
High-Performance Envelope — Knauf mineral/stone wool insulation, vapor control & moisture barrier, airtight detailing, smart ventilation.
-
Tailored to You — select a proven floor plan or co-create a custom layout, finishes, and off-grid package.
Tiny House Collections (Curated for Real Lifestyles)
1) Urban Smart Series
Compact footprints optimized for city plots and micro-communities. Smart storage, sofa-bed options, integrated wardrobes, and noise-controlled walls for working from home.
2) Nature Retreat Series
Panoramic glazing, covered deck options, and warm wood interiors. Perfect for lakeside, forest, or mountain plots—low maintenance, high durability.
3) Family Loft Series
Lofted sleeping zones plus a ground-floor bedroom. Full kitchen + real shower room, safe stair or ship-ladder choices, and optional child guard rails.
4) Studio & Office Series
Creative studios, consulting cabins, or boutique retail kiosks. Acoustic upgrades, exterior signage prep, and quick installation for commercial use.
Looking for larger footprints or multi-unit villages? Explore our Living Solutions page for Modular Homes and investor packages.
THOW vs. Park Model — Choose Your Base
Tiny House on Wheels (THOW)
-
Mobility with approved trailer chassis
-
Optimized weight engineering and road dimensions
-
Ideal for seasonal living, rentals, or temporary plots
Park Model (Semi-Permanent)
-
Sits on foundation pads or screw piles
-
Higher ceiling and façade options, expanded glazing
-
Best for permanent living or resort villages
We’ll help you select the right base according to local rules, transport logistics, and your long-term plan.
Construction & Materials (Engineered for Decades)
-
Structure: precision steel frame with timber infill; anti-corrosion primer and moisture-safe detailing
-
Exterior: thermal aluminum cladding + durable wood façade (knot-free African wood)
-
Interior: marine plywood with thermal properties; low-VOC finishes
-
Insulation: Knauf mineral/stone wool (walls, roof, floor) for comfort & fire safety
-
Envelope: 130 g vapor control layer, moisture barrier, airtight tapes, thermal break profiles
-
Windows/Doors: aluminum or PVC-alu with high-performance glazing; optional insect screens & shutters
-
Services: PEX plumbing, smart electrical board, frost-safe connections, and easy service access
Energy, Comfort & Off-Grid Options
-
Solar PV + Battery Storage (hybrid inverter, expansion-ready)
-
Efficient Heating/Cooling (A+++ heat pump AC, electric or hydronic underfloor heating)
-
Fresh Air & Humidity Control (HRV/ERV options)
-
Water Independence (rainwater collection, multi-stage filtration, UV disinfection)
-
Smart Monitoring (energy dashboard, leak detection, remote controls)
Live Ganz Autark (fully self-sufficient) or pick a semi-autark package—our team sizes systems based on your climate and usage profile.

Floor Plans & Customization
-
Layouts: studio, 1-bed, 1-bed + loft, or 2-loft concepts
-
Kitchens: linear, L-shape, or galley; induction hob, oven, dishwasher, tall fridge
-
Baths: 80–100 cm showers, wall-hung WC, vanity storage; dry-flush or composting WC on request
-
Storage: stair drawers, roof-height cabinets, bed-base storage, external tech locker
-
Outdoor Living: integrated deck modules, bioclimatic pergola or winter-garden add-ons, Dream Garten Küchen, and Dream Carports (EV charger ready)
Send us your wishlist—materials, colors, lighting, and tech—we’ll tailor your tiny.
Use Cases We Serve
-
Permanent homes & downsizing
-
Holiday rentals & eco-tourism cabins
-
Backyard office/studio/guest house
-
Student & staff accommodation
-
Resort villages and investor communities
Compliance, Transport & Installation
-
Compliance: CE/COC documentation, EU-standard electrics and plumbing, German GEG-aligned specs on request
-
Transport: road-legal sizing for THOW; escorted transport for larger park units; crane or slide-on placement
-
Site Prep: simple pad or screw-pile foundation; utility hook-ups or off-grid interfaces
-
Handover: commissioning checklist, owner manual, and after-sales support
Indicative Lead Times & Budgeting
-
Design & Spec Finalization: ~2–4 weeks (includes drawings & finishes board)
-
Production: ~8–12 weeks depending on scope and options
-
Delivery & Install: typically 1–3 days on site after arrival
-
Budget: depends on model, materials, glazing, and off-grid package—request a tailored quote for transparent pricing (manufacturer direct).
Frequently Asked Questions
Q: Can I live full-time in a Tiny House?
A: Yes—our park models and many THOW configurations are designed for year-round living when paired with suitable insulation and heating.
Q: Do you provide permits?
A: We assist with technical documentation; local permitting depends on municipality. We’ll align specs to your requirements.
Q: Can I add a pergola, outdoor kitchen, or carport later?
A: Absolutely. Our outdoor systems are modular and can be added during purchase or in a second stage.
Q: Do you ship across Europe?
A: Yes. We coordinate transport, customs where needed, and on-site placement with our partners.
-
Book a free consultation → Design, budget, and timeline in one session.
-
Visit our Berlin-Brandenburg show house → See finishes and layouts in person.
-
Request the Tiny House catalog → Models, options, and off-grid packages.
Welcome to the King of Tiny Living
King Series Tiny House brings the elegance of a villa into a compact, road-ready format. Designed by Dream Houses Perfection, it combines German engineering with sustainable architecture, delivering generous interiors, meticulous detailing, and long-term durability. If you love the tiny lifestyle but refuse to compromise on comfort, the King Series is your benchmark.
Why the King Series?
-
Spacious, livable layouts – smart zoning for sleeping, cooking, dining, and lounging
-
Premium materials – Thermowood Ayous exterior, aluminum thermal profiles, tempered double glazing
-
EH40-ready energy performance – lower consumption, higher comfort
-
Quiet, solid build – steel structure with anti-corrosion treatment
-
Turnkey delivery & quick setup – manufactured in Türkiye, delivered across Europe
-
Future-proof design – modular thinking for later expansions or add-ons
Architecture that Feels Larger than It Looks
King Series uses light, sightlines, and proportion to create visual spaciousness:
-
Floor-to-ceiling windows bring daylight deep into the plan
-
Open kitchens with high-gloss cabinetry (e.g., Glossmax style) create a clean, modern feel
-
Built-in storage: under-sofa, stair, and headboard solutions maximize every centimeter
-
Hotel-grade bathroom with tempered glass shower, elegant fixtures, and efficient layout
-
Optional loft or gallery sleeping for additional guests or kids
Technical Excellence – Built to Last
-
Structure: steel frame with special anti-rust & corrosion primer
-
Insulation: 10 cm Knauf fire-resistant mineral stone wool (envelope optimized)
-
Barriers: 130 g vapor control layer + moisture barrier for healthy interiors
-
Interior: marine plywood panels with thermal properties, premium laminate flooring (Class 32)
-
Exterior: Thermowood Ayous + aluminum thermal cladding for weather resistance
-
Openings: insulated aluminum windows & doors, tempered double glazing
-
MEP: complete hot/cold water, wastewater, and electrical installation; high-efficiency HVAC
-
Lighting: full LED package, indoor & outdoor
Result: a quiet, thermally stable, low-maintenance tiny house ready for European climates.
Tailored to Your Life
Choose from studio, 1-bedroom, or 2-bedroom plans with optional home-office corner, walk-in wardrobe, or breakfast island. Our design team provides 3D planning so you can preview finishes, furniture, and lighting before production.
Outdoor Living, Elevated
Turn your King Series into a private mini-resort with our all-inclusive ecosystem:
-
Bioclimatic Pergola & Wintergarden Systems – shaded comfort 365 days a year
-
Dream Garten Kitchen & BBQ – stainless modules, granite tops, event-ready layouts
-
Luxury Pavilion – lounge, yoga, or pool-side cabana
-
Modular Swimming Pool – fast-install fiberglass pools for instant wellness
Internal links (öneri):
-
See also → Bioclimatic Pergola & Wintergarden
-
See also → Dream Garten Kitchen & BBQ
-
See also → Pavilion & Modular Pool Solutions
Use Cases that Make Business Sense
-
Primary home with small footprint & low running costs
-
Holiday house in coastal, mountain, or lakeside locations
-
Rental cabin / glamping for high-yield tourism projects
-
Guest house or ADU beside a main residence
-
Staff housing for hotels and resorts (EU workplace standards in mind)
Process: From Vision to Delivery
-
Consultation & Brief – lifestyle, plot, budget, timeline
-
3D Design & Specification – finishes, options, and add-ons
-
Manufacturing – precision production under strict QC
-
Logistics & Installation – Europe-wide delivery, rapid setup
-
Handover – ready to live, backed by Dream Houses service
Why Dream Houses Perfection?
-
35+ years of construction know-how
-
30+ models across Tiny & Modular families
-
German–Turkish cooperation for precision & speed
-
EH40-aligned envelope strategies
-
Turnkey, transparent, and scalable for private buyers and investors
Ready to Upgrade Tiny Living?
Explore floor plans, finishes, and outdoor packages for the King Series Tiny House and start building a tiny lifestyle with big comfort.
CTA ideas:
-
Get Your 3D Concept
-
Request Price & Delivery
-
See Outdoor Add-Ons
👑 King Dream Tiny Houses & Modular Homes – Luxury Meets Independence
Discover the King Dream Series – a premium collection of tiny houses and modular homes ranging from 36 m² to 72 m², built for both mobile and permanent living. Designed for those who seek freedom, elegance, and smart functionality.
🏡 King Dream Edelweiss 7200 (72 m²)
The flagship of the series, offering a spacious layout with two bedrooms, an open-plan living room, a fully equipped kitchen, and a luxurious bathroom.
Ideal for families or as a high-end vacation home.
🌄 King Dream Alpine 5400 (54 m²)
Perfect for couples or small families. Features a loft-style bedroom, large panoramic windows, and eco-friendly materials.
✅ EH55-compliant
☀️ Solar system available on request
✨ King Dream Nova 3600 (36 m²)
Compact, stylish, and energy-efficient – your entry point into the King Dream lifestyle.
Modern layout, smart space utilization, and premium features in a small footprint.
Built with Purpose – Materials That Define Excellence
Every Dream Tiny House and Modulhaus we deliver includes superior materials selected for their sustainability, performance, and durability:
🔧 Aluminum Thermal Profiles
Used in all our houses—these reduce heat loss, increase energy efficiency, and contribute to a more stable indoor climate.
🌿 Thermowood Cladding
Sustainably heat-treated wood that resists moisture and insects—perfect for long-term outdoor durability and natural aesthetics.
🪵 High-Quality Plywood Construction
Engineered for strength and stability, plywood is ideal for walls, floors, and functional design inside your tiny house.
🔌 Fireproof Halogen-Free Cabling
For maximum safety, we use halogen-free cables that minimize toxic smoke emission in case of fire.
🪟 Thermally Insulated Damper Glass
Multi-layer energy-saving glass with gas insulation—ideal for eco-friendly tiny houses.
🧱 10 cm Knauf Rock Wool Insulation
Top-level insulation for heat, fire, and sound—an essential feature in both our modular homes and off-grid tiny house models.
High-End Standard Features in Every Model
Each Dream House is fully equipped with premium standard components:
-
🪟 Rehau aluminum windows with energy-reflective safety glass
-
🍽 Solid wood countertops in kitchens and bathrooms
-
🔌 Siemens-certified electrical systems
-
💡 Remote-controlled LED lighting for ambiance
-
🛞 Knott coupling & braking systems (in mobile tiny homes)
Optional Upgrades – Tailor Your Dream
For those who want even more comfort and control, we offer optional upgrades:
-
🌞 Fakro panorama roof windows
-
🚪 Rehau lift-sliding entrance door
-
🌡 WiFi-controlled underfloor heating
-
🦟 Mosquito nets & blackout curtains
-
🔐 Loft folding lock systems
-
🚽 Cinderella incineration toilet
-
🔋 Solar panel system (on/off-grid)
-
🚰 Water systems for total independence
Let Your Dream Take Shape – Contact Us Today
Owning a tiny house or modular home has never been easier. Whether you're looking for an eco-conscious vacation home, a permanent residence, or a flexible Modulhaus for work and life, Dream Houses is here to help you realize your vision.
🔹 Over 36 years of construction experience
🔹 EH40 energy efficiency compliance
🔹 Delivery and installation across Europe
📞 Contact our expert team today and bring your dream to life with the most reliable name in modern tiny living: Dream Houses.
💬 Ready to Build Your King Dream?
Contact us today and let’s create your luxurious, eco-conscious Dream House.
