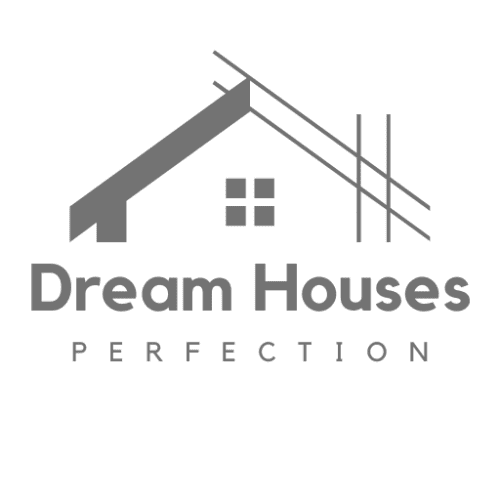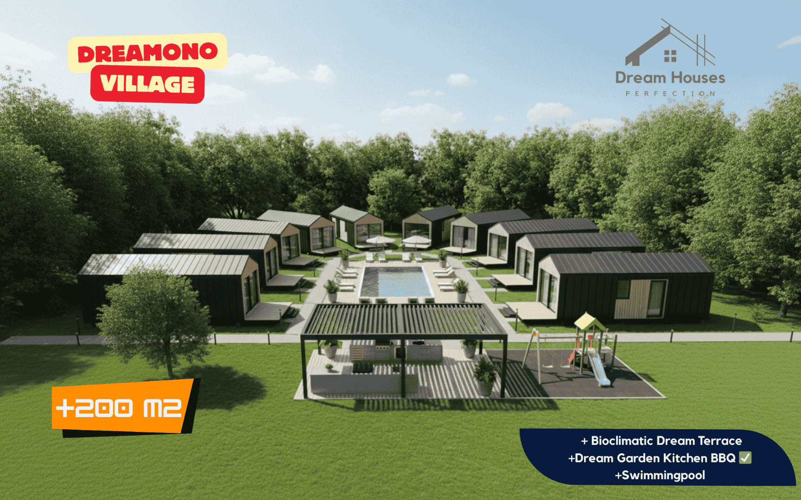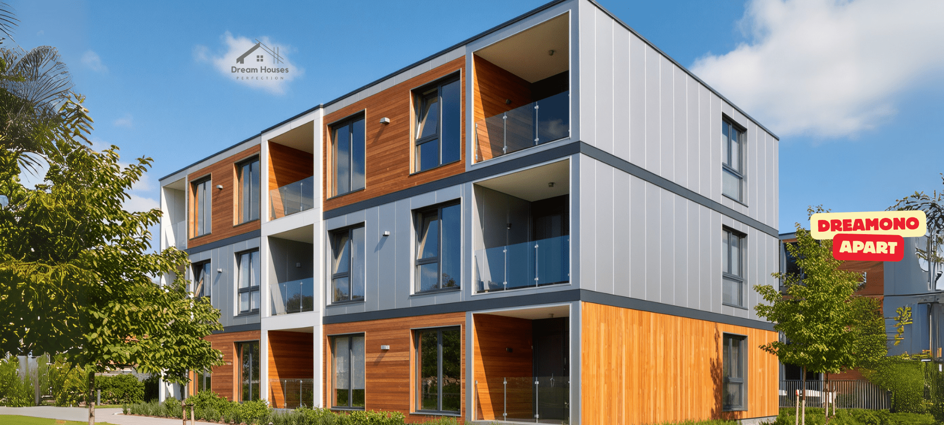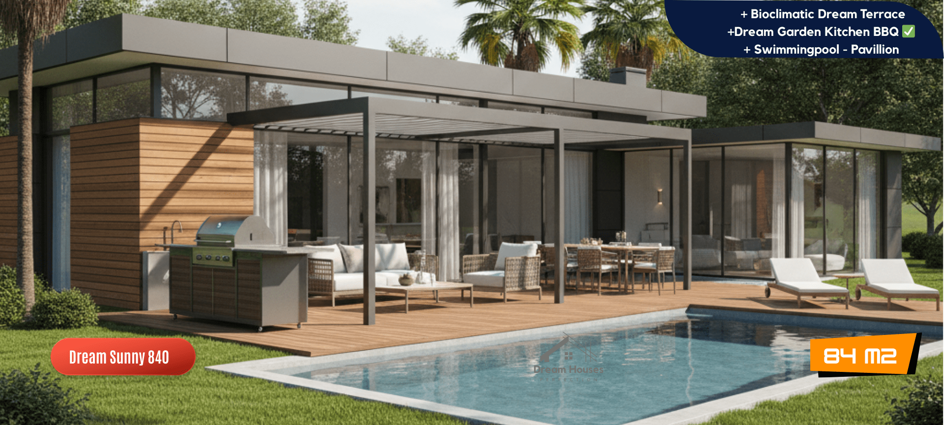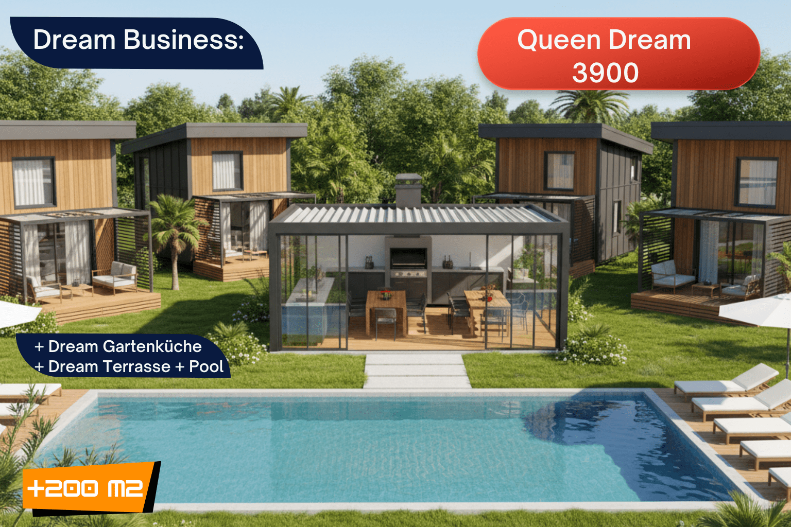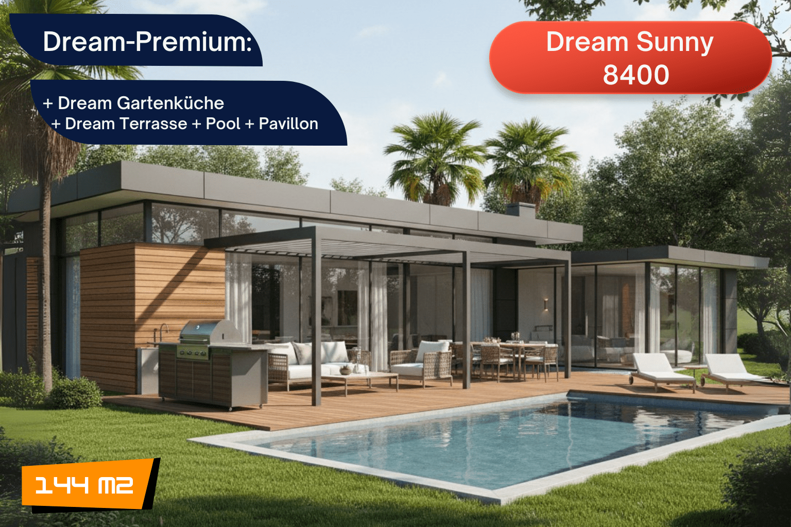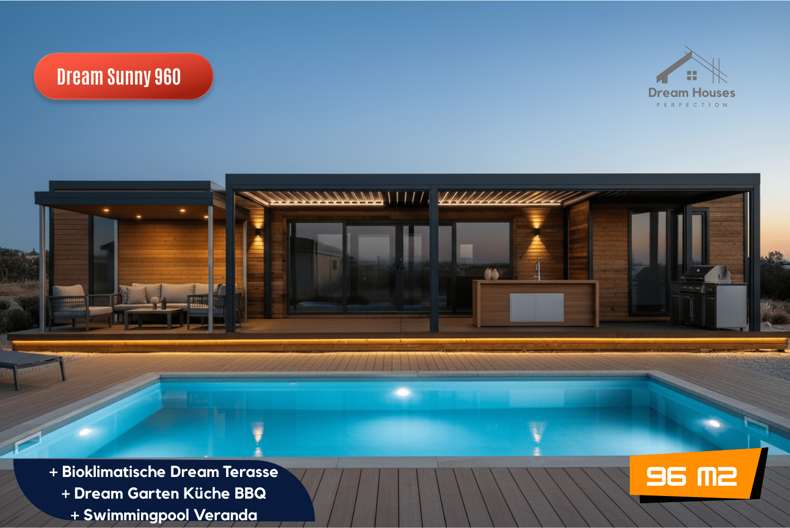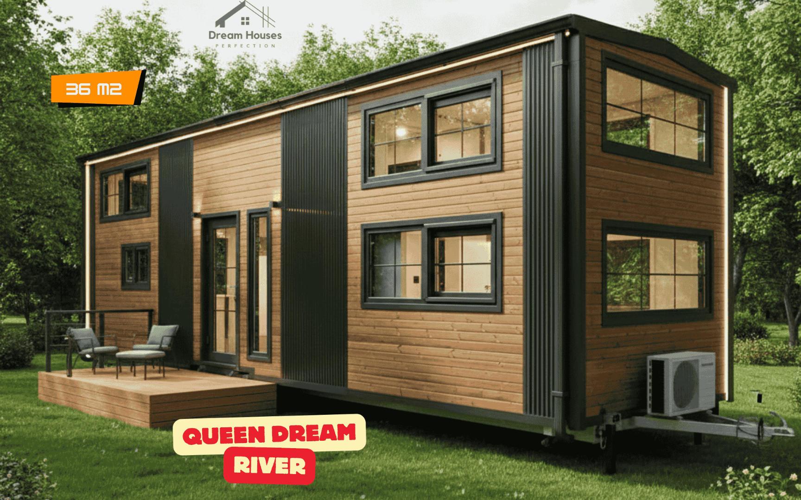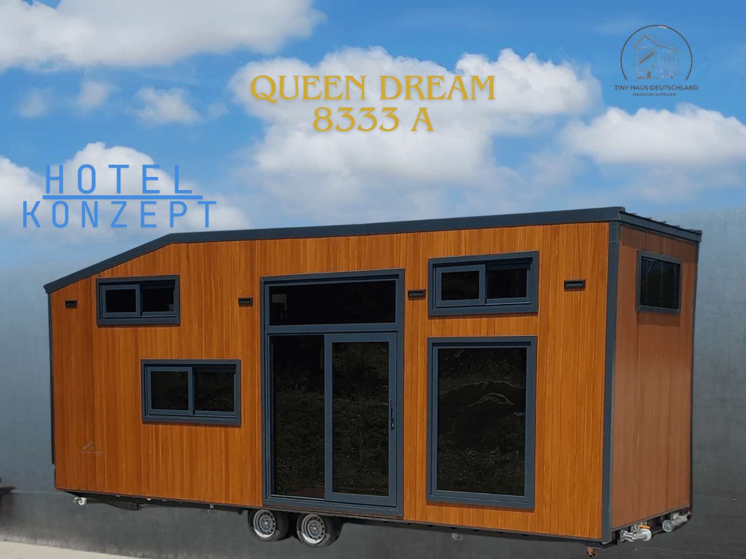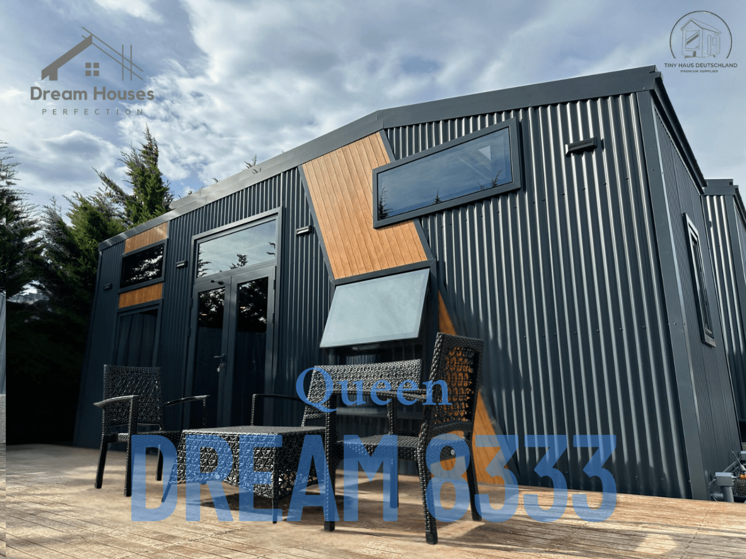Projects & Hotels Tiny House – Smart Hospitality, Modular Speed
Tiny Houses, Big Hospitality Vision
At Dream Houses Perfection, we transform the flexibility of tiny homes into complete hospitality ecosystems. From boutique resort villages to staff housing compounds and eco-tourism parks, our tiny units are engineered to install quickly, operate efficiently, and scale seamlessly. You get German engineering, sustainable envelopes aligned with EH40 goals, and a guest experience that feels curated—not temporary.
Why Tiny Houses for Projects & Hotels?
-
Fast time-to-revenue – factory-built quality, rapid on-site commissioning
-
Scalable masterplans – add units seasonally or as demand grows
-
High design / low footprint – architecture guests love, with lower OPEX
-
All-weather comfort – insulated envelopes, thermal-break openings, LED lighting
-
Flexible zoning – mix suites, family units, accessible units, and service modules
-
Turnkey delivery across Europe – coordinated logistics and installation
Applications We Deliver
-
Resort & holiday villages (coast, lake, mountain)
-
Eco-tourism & glamping with premium finishes and views
-
Hotel room expansion or overflow during peak seasons
-
Staff & seasonal worker housing near resorts or industrial zones
-
Mobile guest lodges for events, vineyards, and retreats
-
Student / campus micro-villages and company training centers
Unit Typologies (Sample Mix)
-
Suite Series (≈28–34 m²) – queen bed, lounge, kitchenette, spa-style bath
-
Family Series (≈34–40 m²) – 2-bed micro layouts or loft + ground bedroom
-
Accessible Units – barrier-free bathroom, wider circulation, ramp options
-
Executive / Office Pods – reception, management, co-work or clinic room
-
Housekeeping / Service Pods – laundry, storage, maintenance, staff lounge
Each typology is available with 3D planning, furnishing packs, and coordinated wayfinding & lighting concepts.
Community & Amenity Modules
Design a village that earns 5-star reviews:
-
Bioclimatic Pergola Lounges – lamella roof, dimmable LED, weather-adaptive comfort
-
Full-glass Wintergarden – breakfast room or reading lounge with year-round use
-
Dream Garten Kitchen & BBQ Zones – stainless modules, granite tops, group dining
-
Luxury Pavilions – yoga deck, massage cabana or quiet retreat space
-
Modular Swimming Pools – fast-install fiberglass pools (e.g., 3×6×1.5 m) with deck
-
Reception / Café / Shop Pods – revenue-generating front-of-house
-
Back-of-house – laundry, linen, waste, and storage planned into the masterplan
Construction & Envelope (Hotel-Grade, Tiny Scale)
-
Steel frame with anti-rust & corrosion primer
-
Knauf mineral stone wool insulation 8–10 cm (project-specific upgrades available)
-
Vapor control + moisture barrier for a healthy indoor climate
-
Marine plywood interior system; Class-32 laminate floors
-
Thermowood Ayous + aluminum thermal cladding exterior
-
Insulated aluminum windows & doors, tempered double glazing
-
MEP: complete plumbing/electrics; high-efficiency HVAC; LED lighting in & out
Result: quiet, durable, low-maintenance hospitality units suited to diverse European climates.
Energy, Sustainability & OPEX
-
EH40-aligned envelopes to reduce energy bills and improve comfort
-
LED throughout, low-flow fixtures, smart controls (optional)
-
Renewables-ready options: PV pre-wire, heat pump integration*
-
Water-smart planning: greywater readiness*, metering, zoned irrigation*
*Optional per site regulations and operator strategy.
Compliance & Staff Housing (EU-Aware)
For Germany (example) we align staff units to Arbeitsstättenverordnung expectations such as:
-
Ceiling height ≈ 2.40 m
-
Window area ≥ 1/8 of room area
-
Room size guideline ≈ 12 m² for 2 persons
-
Minimum air volume guidelines ≈ 12 m³ per person
Combined with correct ventilation and daylighting, this produces safe, comfortable living for teams and seasonal workers. (Local permitting may define final requirements; we support documentation.)
Masterplanning & Guest Experience
Our design team creates site plans that balance privacy, views, and operations:
-
Clusters & courtyards for social life without noise spread
-
Car-light cores (perimeter parking; silent village center)
-
Shaded promenades via pergolas and tree belts
-
Night lighting strategy for safety and ambience
-
Service loops that keep housekeeping invisible to guests
Financial Logic Investors Appreciate
-
Rapid deployment → earlier opening dates, faster ROI
-
Phased CAPEX → start with a core, scale in seasons
-
Premium ADR potential with design-led tiny suites + amenities
-
Diversified revenue (rooms + F&B pergola lounge + events + day passes to pool)
-
Lower OPEX via efficient envelopes and LEDs
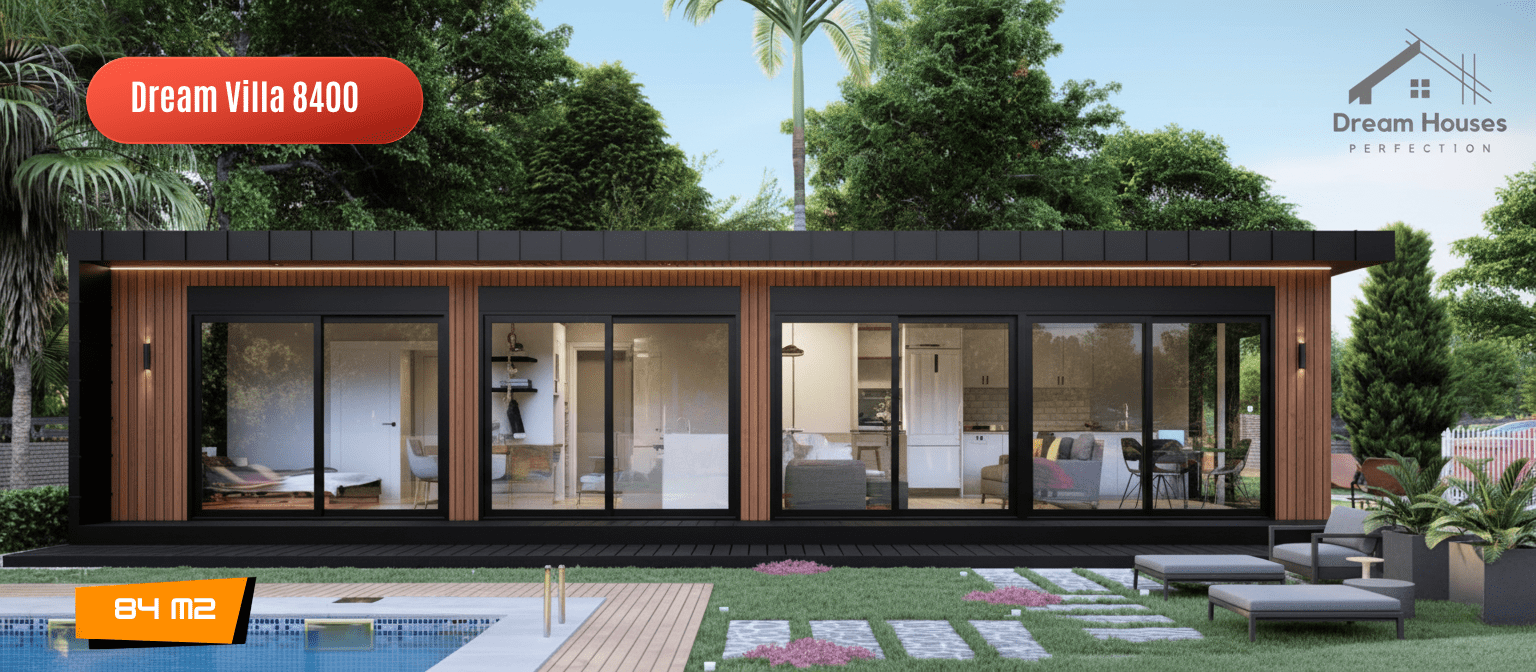
Process: From Vision to Opening Day
-
Brief & Feasibility – site, yield targets, unit mix, utilities
-
3D Concept & Masterplan – unit typologies, amenity kit, phasing strategy
-
Spec & Pricing – finishes, outdoor systems, logistics calendar
-
Manufacturing – precision build under strict QC
-
Delivery & Installation – Europe-wide logistics, rapid commissioning
-
Handover – training, maintenance guidelines, after-care
Example Packages (Curated for Projects)
-
Resort Starter (10–15 keys): Queen Units + Pergola Lounge + Pool Deck + Reception Pod
-
Eco-Glamp (20–30 keys): Mixed Queen/Family Units + Wintergarden Breakfast Hall + Pavilion Wellness
-
Staff Village (30–60 beds): Twin/Quad Pods + Service/Laundry + Shaded Courtyard + Bike Shelter
-
Boutique Add-On (8–12 keys): Suite Units for hotel overflow + BBQ Terrace + Premium Landscape
Internal Links (Suggested)
See also → King Series Tiny House • See also → Queen Series Tiny House • See also → Bioclimatic Pergola & Wintergarden • See also → Dream Garten Kitchen & BBQ •
Ready to Build Your Tiny Hospitality Project?
From eco-resorts to staff villages, we deliver design-forward, EH40-aligned tiny house projects with the speed investors need and the comfort guests remember.
Project & Hotel Constructions – Tailored Tiny House Solutions by Dream Houses
At Dream Houses, we specialize in the design and construction of bespoke Tiny Houses and Modulhäuser for hospitality projects, resorts, and real estate developments. Whether for boutique hotels, glamping villages, or smart living communities, our custom-built units combine luxury, sustainability, and smart design to elevate both your property and your guest experience.
Every Dream House is more than just a structure—it’s a statement of quality, efficiency, and modern living.
Engineering Excellence for Every Project
Building a tiny house requires precise architectural and engineering planning. At Dream Houses, we begin every project with a detailed design that accounts for the layout, materials, and functional requirements of the home.
From structural analysis to environmental considerations:
-
✅ Static calculations ensure safety under snow, wind, and weight loads
-
✅ Water, electrical, and waste systems are planned for reliability and efficiency
-
✅ Energy performance is optimized for low environmental impact and operating costs
Only meticulous planning can ensure that your tiny house is not only beautiful—but also safe, functional, and future-ready.
Thinking of Buying a Tiny House?
We’re asked this every day.
And our answer is always:
Yes—if you believe in quality, a Dream House is worth every cent.
Because with Dream Houses, you can’t just feel the difference.
You can see it.
Don’t delay your dreams.
🏡 Make them come true today.
It’s Not About How You Own a Home—It’s About How It’s Built
With 36+ years of construction experience, Dream Houses knows what it takes to deliver quality.
Each phase—design, production, and installation—is planned and executed with care, using only top-grade materials that enhance longevity, safety, and comfort.
We don’t take shortcuts.
We build homes that last—and that starts with what goes into them.
Premium Materials – Used in Every Dream House Project
Every material in a Dream House is selected for sustainability, strength, and performance:
🪟 Aluminum Thermal Insulation Profiles
Used in all window and door frames, these profiles reduce heat loss, increase energy efficiency, and improve indoor comfort—contributing to a smaller ecological footprint.
🌳 Thermowood Cladding
Chemically untreated and heat-treated wood that resists moisture, decay, and insects—ideal for facades, terraces, and natural elegance.
🪵 High-Quality Plywood
Laminated wood panels that offer stability, strength, and low warping—used throughout our interiors for flooring, cabinetry, and wall systems.
🔌 Fireproof Halogen-Free Cables
Essential for fire safety—releasing minimal toxic gases in emergencies, protecting lives and infrastructure.
🪞 Thermally Insulated Damper Glass
Multi-layered energy-efficient glass that provides optimal insulation while allowing natural light—used in all Dream Houses.
🧱 High-Density Rock Wool Insulation
10 cm thick Knauf mineral wool provides exceptional fire resistance, thermal insulation, and acoustic comfort—standard in all wall and ceiling systems.
More Than a Tiny House – A Safe & Sustainable Home
These are just a few of the components that go into every Dream Houses project. Our mission is simple:
To give you a space that’s not only beautiful, but safe, eco-conscious, and engineered to last.
Let’s Build Your Vision – Together
Whether you're developing a hotel project, investing in a resort, or dreaming of your own compact sustainable home, our team is here to support you.
📞 Contact our consultants today for tailored guidance and a no-obligation quote.
We’ll walk you through each step—from concept to completion—with passion, precision, and professionalism.
